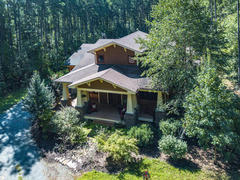Special Features
Extensive Brazilian cherry hardwood flooring on 1st floor
10ft ceilings on 1st floor and 9ft on 2nd floor
Arroyo Craftsman exterior lighting
California Craftsman interior lighting and ceiling fans
Custom Kraftmaid cherry cabinetry throughout home
Built in cabinets, bookshelves and window seats for extra storage
Solid wood interior doors with stained Poplar casings and baseboards
1st floor master suite with sitting area and access to screened porch
Master bath with whirlpool tub, dual vanities, separate shower and large walk in closet
1st floor study or 4th bedroom (septic system is currently permitted for 3 bedrooms)
1st floor guest room with direct bath access
Upstairs bedroom and bonus suite with full bath
Walk in attic storage off bonus room
Hybrid heat pump that switches to gas when temperature drops below 40 degrees
Closed cell insulation in walls and sealed crawl space for maximum energy efficiency
Tankless hot water heater
Rainsoft water softener and filter
35 gal per minute well with variable speed pump (maintains on demand 70 psi pressure)
LP Smartside siding and corner boards for easy maintenance
Large wrap around covered front porch with stained bead board ceiling and Timbertech engineered decking
Screened porch off family room and master suite with stained bead board ceiling, ceiling fan and Timbertech engineered decking
Direct generator hook up to electrical panel to power whole house (except A/C)
2 car garage with 16 ft ceilings and attached workshop
Minutes to Jordan Lake boat launches and recreation areas
Future state of the art high school coming soon
Private 5.7 acre wooded lot
Easy commutes to 540, RTP, RDU, shopping, restaurants and schools yet…
No city taxes and low dues*!
*$60 quarterly road maintenance fee per lot (see New Hope Trails Road Maintenance Association letter for details)
|
Contact:
NC Realty Solutions, Inc.
Address:292 Turtle Creek Dr. New Hope Trails Pittsboro, NC Summary:Price: $600,000Sqft: 3700Floors: 2Garage: 2 CarAcre: 5.78Rooms: 9Beds: 4F-Baths: 3Features:Almost 6 acres of wooded privacy Walk to Jordan Lake 1st Floor master Open Floor Plan Large screened porch
|
 NC Realty Solutions
NC Realty Solutions




































