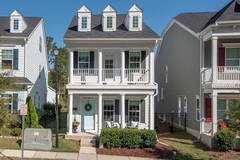NC Realty Solutions
Photo Tour |
|
|
||||||
OverviewBetter than new! Open Magnolia plan w/extended breakfast bar, quartz countertops with beveled edges, custom cabinets and pulls, recessed lights, gas range, farmhouse sink, backdoor to breezeway and coverfed patio. Gas FP in great room that is open to the family room and dining room. Upgraded laminate flooring on 1st flr. 1st flr master with a huge WIC. The bathroom offers ceramic tile flooring and walk in shower. Upstairs features 2 large bedrooms (one with a covered balcony), full bath and an open bonus room. The 3rd floor is finished as a large bedroom suite with half bath and walk in storage closet. Wonderful private lot with fenced in yard and covered patio. The rear entry 2 car garage offers additional storage. Great location with the playground, pool, and park across the street with plenty of parking. |
Contact:
NC Realty Solutions, Inc. Address: 1659 Main Divide Dr. Bowling Green Wake Forest, NC Summary: Price: $319,900 Sqft: 2500 Floors: 3 Garage: 2 Car Acre: .09 Rooms: 8 Beds: 4 F-Baths: 2 H-Baths: 2 Features: 1st floor master suite Open floor plan Double covered porches Loaded with upgrades Across from pool & playground |
|||||
 NC Realty Solutions
NC Realty Solutions


































