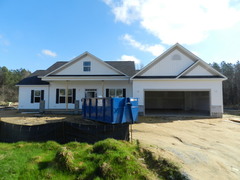Photo Tour |
|
|
||||||
SummaryVery open ranch floor plan. Master bedroom has double trey ceiling and walk in closet with custom shelving. Gourmet kitchen features cooktop, in wall oven, granite counters, tile backsplash, recess lighting and stainless steel appliances. Fourth bedroom features full bath. Extensive trim throughout, oversized garage, rocking chair front porch and large covered back porch. |
Contact:
Garner NC Homes Address: 101 Caleb Acres Lane Caleb Acres Smithfield, NC Summary: Price: $262,900 Sqft: 1946 Floors: 1 Garage: 2 Acre: .55 Rooms: 8 Beds: 4 F-Baths: 3 Features: Granite Countertops Gourmet Kitchen Open Floor Plan Other: Area Schools Directions |
|||||








