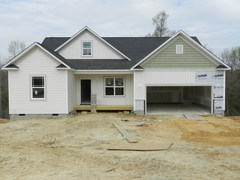Photo Tour |
|
|
||||||
SummaryFabulous 3 bedroom 2 bath ranch plan! Spacious kitchen with lots of counter and cabinet space. Kitchen features recessed lighting, tile backsplash and stainless steel appliances. Living room has cathedrals ceilings, and gas fireplace. Master bedroom has double trey ceiling and his and her walk in closet. Master bath has dual vanities and garden tub. Rocking chair front porch and porch and deck out back! |
Contact:
Garner NC Homes Address: 114 Pleasant View Lane Pleasant View Benson, North Carolina Summary: Price: $232,900 Sqft: 1681 Floors: 1 Garage: 2 Acre: 1.23 Rooms: 7 Beds: 3 F-Baths: 2 Features: Granite Countertops Stainless Appliances First Floor Master Ranch Plan Other: Area Schools Directions |
|||||








